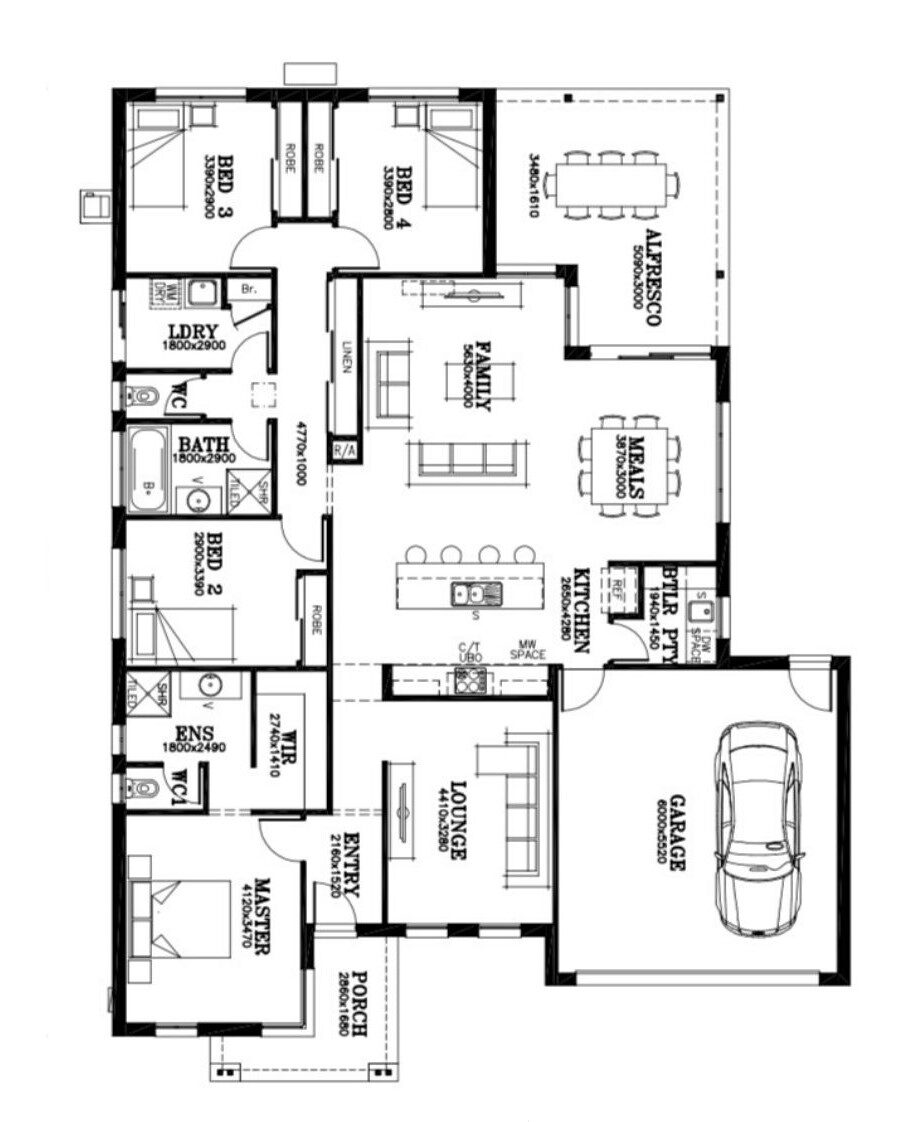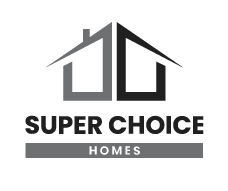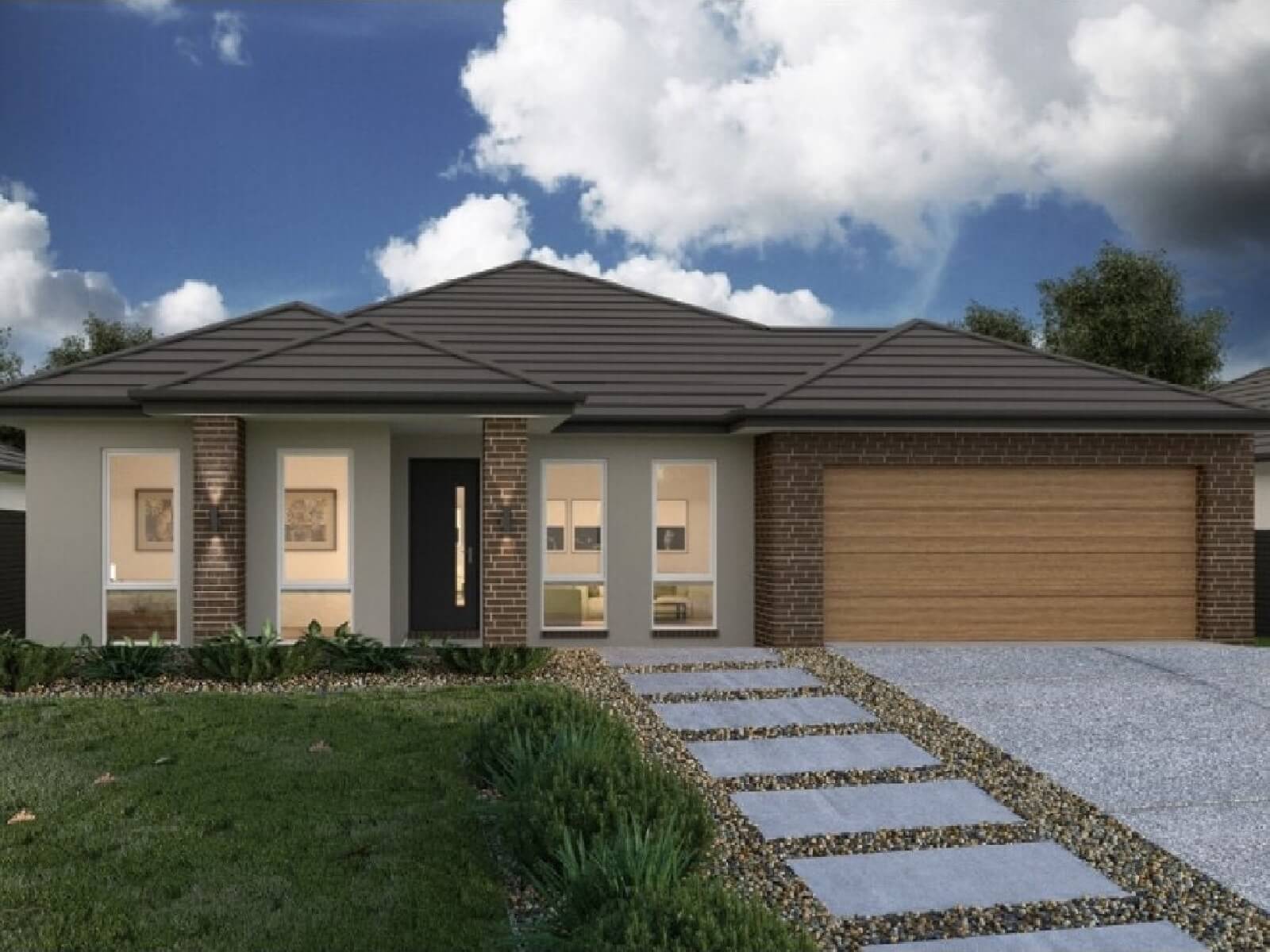The Island 230
- 4
- 2
- 1
floorplan size:
351.89 m2
Orientation:
min. block width:
13 meters
min. block depth:
33 meters
floorplan
Standard Inclusions:
– 2590mm ceiling heights
– FIXED SITE COSTS (including rock)
– Quality stainless steel appliances
– 20mm stone bench tops to kitchen
– LED downlights throughout (excludes garage)
– Timber laminate and carpet floor coverings
– Tiled shower bases
– Sectional garage door with remotes
– 90 days (3 month) maintenance warranty
– 7-year structural guarantee
– Developer guidelines included
– Dishwasher
– Heating and Cooling
– Community Infrastructure Levy (CIL)
– Blinds throughout
– Concrete Driveway
– Front and Rear Landscaping
– Digital TV antenna
– Fencing

download detailed brochure
enquire about this design
We keep your information safe – view our privacy policy

